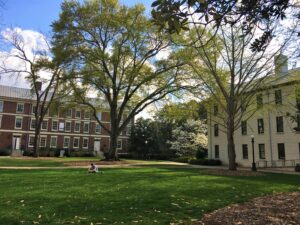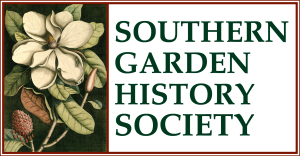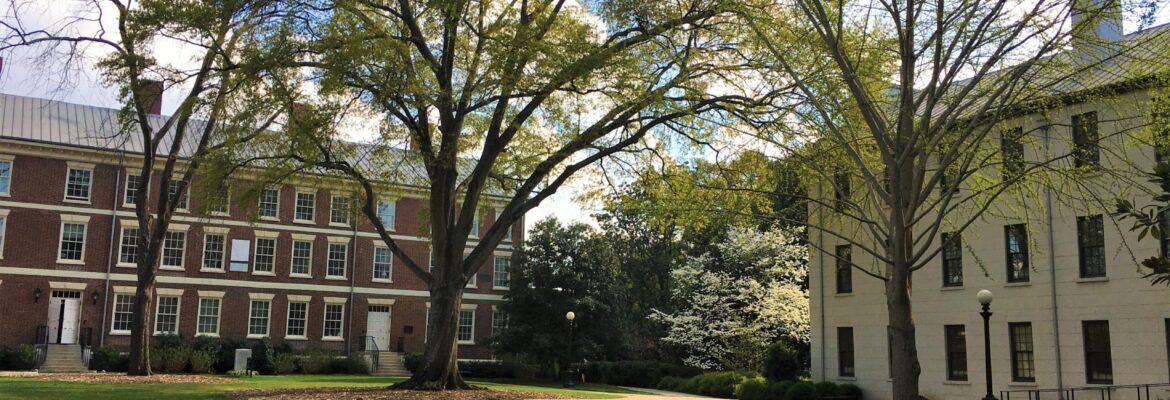
Credit: Coxonian, CC0, via Wikimedia Commons
College and University campuses are some of the most visited and widely-recognized designed landscapes across the globe. Readers know, of course, that point surely holds true in the South. In addition, these centers of research and learning are often complemented by distinctive stand-alone gardens, as exemplified by the Sarah P. Duke Gardens discussed in the previous post. Society members visited a notable example of such a setting at the University of Georgia (UGA) North Campus and adjacent gardens during our April 2008 Athens annual meeting.
Well-remembered is a group of excellent speakers, including SGHS past-presidents Jeff Lewis, Carleton Wood, and Jim Cothran, all a reminder of the central place Georgia has held in the development and history of SGHS. They were joined by UGA professor and leading preservationist John Waters who set the stage for a campus tour. Waters reminded his audience that in 1785 Georgia’s general assembly had chartered what would become UGA and endowed it with 40,000 acres. The initial campus tract, however, was 633 acres on the Oconee River, thirty-seven acres of which encompass today’s university tract.
Along with annual meeting memories, this author brings to this post recollections of other University-Athens visits connected to the Cultural Landscape Lab formed between Stratford Hall and the University’s College of Environment and Design.* As well, the “University of Georgia” chapter in Staci Catron and Mary Ann Eaddy’s Seeking Eden: A Collection of Georgia’s Historic Gardens (2018), provides a superb go-to resource on the topic.
No feature symbolizes this northern part of campus better than the famous three-column iron arch. Added ca. 1857, it marks entry to the grounds from Broad Street on the north. Walking past this embodiment of the Georgia state seal, visitors experience a collection of buildings terminating with the venerable Old College (1804) on the south.** Initially named Franklin College to honor Benjamin Franklin, the three-story brick structure reflects the influence of Yale’s mid-eighteenth-century Connecticut Hall. (The school’s first two presidents, Abraham Baldwin and Josiah Meigs, were Yale graduates.) For two decades it stood alone, serving all student learning, dining, and lodging needs. Grounds features would have been largely restricted to native trees and shrubs surviving from the pre-construction era and well-worn paths, their placement most likely dictated chiefly by faculty and student walking patterns.
By the 1830s, the building footprint was expanding. North of Old College, the campus took on the quadrangular shape desired by its founders, again echoing Yale’s collegiate landscape as along with other American and European higher-learning institutions. Just as the name Athens reveals the influence of the classical past on the era’s educated classes, so did that of Demosthenian Hall (1824) and the strong Greek Revival design of the awe-inspiring Chapel (1832), both sited on the west side of the quad. Other structures joining the Chapel in 1832 were New College and the Ivy Building, the latter linked structurally in 1908 to the neighboring library (1860) to form today’s Holmes-Hunter Academic Building.
A smaller group of antebellum buildings stood east of Old College. Two of these, Waddell Hall dating to 1820 and the 1847 Lustrat House, however, stand southeast of Old College, and therefore did not form part of the north side quadrangle. Construction on the north, however, did include Phi Kappa Hall, sited to face Demosthenian Hall from the east and completed in 1836. (They housed rival literary student organizations, the ground in between doubtlessly witnessing spirited post-debate disagreements.)
Presumably, less-substantial buildings were nestled into this evolving landscape, such as privies, storage structures, well enclosures, cooking facilities, and perhaps temporary quarters for the enslaved workers undertaking construction and maintenance tasks. As well, mid-nineteenth-century images depict linear walkways and cross paths. Various forms of fences, moreover, offered protection from wandering livestock, while also providing landscape organization, stiles being used to cross the iron fence that separated the campus from Broad Street. Seeping Eden notes that following nineteenth-century arboreal fashion chinaberry, ailanthus, and black locust came to join trees native to the Athens area in offering welcome shade and some sense of being horticulturally à la mode.
Thus, stood the University’s “grove of academe” on the eve of the Civil War. Despite expansion of its facilities, enrollment in 1860 was only 113, compared to 456 at UNC, 783 at Yale, and six hundred at UVA’S “academical village.” (In fairness to UGA, the student body in 1859 had been up to 160.) Future posts will examine a post-Civil War and twentieth-century expanding campus and the increasing focus being given to design and landscape planning. Particular attention will also go to the UGA-connected gardens Society members visited in 2008.
************************************************************
* For details on this landscape study partnership, see: https://southerngardenhistory.org/wp-content/uploads/2015/12/Magnolia_Spring2012.pdf#page=1
**For a campus map, see: https://www.architects.uga.edu/sites/default/files/documents/field/maps/campusmapcolorlargeaug2017.pdf
For further details, see also: https://www.redandblack.com/guides/uga/your-guide-to-ugas-historic-north-campus/article_0998c524-08a8-11ef-97f6-b725ea418ebe.html and https://www.architects.uga.edu/sites/default/files/documents/forms/03b_uga_historic_contexts_-_11-05-18.pdf


Leave a Reply