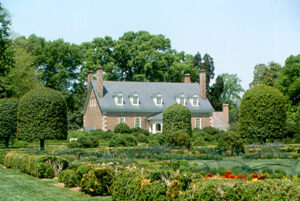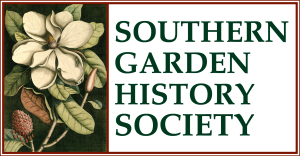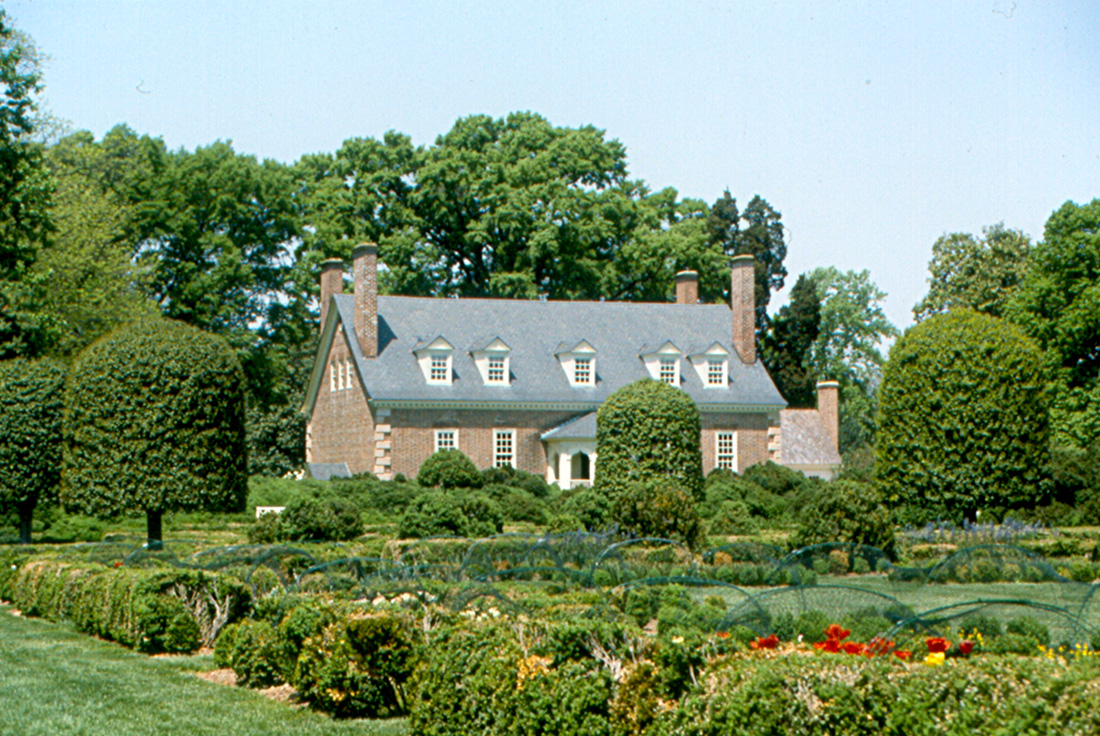
Credit: Roger 4336, Wikimedia Commons, Creative CommonsAttribution-Share Alike 2.0 Generic
Less famous than nearby Mount Vernon or Monticello one-hundred miles distant, Northern Virginia’s Gunston Hall nonetheless offers a rewarding opportunity to dig online into the landscape history of colonial Virginia, as well as a chance to experience in person the home, grounds, and material culture of an individual highly significant to the founding of this nation. The home of the prominent planter, George Mason, Gunston Hall has been since 1990 the location of several Society visits linked to Mount Vernon-centered annual meetings. As well, some members may recall excellent landscape-focused symposia offered there.
Sources abound recounting George Mason’s Virginia gentry life and political positions that led him to be an Antifederalist and major advocate for a Bill of Rights. The owner of several plantations, he chose the Potomac-front Mason’s Neck property as his agricultural base. From 1755 to 1759 construction took place here of the well-appointed residence seen today. Surrounding this National Historic Landmark property are 550 acres of a tract once numbering over five-thousand acres. Dozens of enslaved women, men, and children worked this land growing tobacco and wheat, and tending livestock, while shaping and tending the grounds, including Mason’s famed cherry tree entry allée.
A gift to the Commonwealth of Virginia from Louis and Eleanor Hertle, Gunston Hall is operated by The National Society of The Colonial Dames of America (NSCDA). Since 1949, NSCDA has overseen property operations and wide-ranging studies of both house and grounds, Mason’s gardens getting extensive scrutiny. Among those taking an early leading role was First Regent, Pamela Cunningham Copeland, widely regarded as a horticulture authority and preservationist and famed for her Mount Cuba gardens in Delaware.
In these early days, the Garden Club of Virginia (GCV) Restoration Committee took on responsibility for a substantial amount of work on the Gunston grounds. This ipso facto involved their landscape architect Alden Hopkins, and his tasks at the Mason site were extensive, including recommendations for placement of a parking lot and the superintendent’s house. (Hopkins was also employed then by the Colonial Williamsburg Foundation, as readers may recall.) As well, he faced the task of transforming the large, complex Hertle family garden into something more reminiscent of the Mason years. Not surprisingly, the results followed the Colonial Revival patterns holding sway in the mid-twentieth century.*
The Colonial Revival period was a time when boxwood reigned supreme, most particularly Buxus sempervirens ‘Suffruticosa’ aka dwarf or “English” boxwood. Gardens such as Mason’s saw dwarf box planted in early installation days to edge parterres and thus help define individual garden sections. As readers surely know, however, such boxwood can grow over time to proportions greatly exceeding any definition of “dwarf.” Enormous examples of overgrown boxwood had survived at Gunston Hall long beyond the Mason era, these and their famous aroma being well-remembered by many Society members.
The final result of the 1950s garden re-creation effort was a one-acre spot east of Mason’s home, much of which was divided into four rectangular parterres encompassing boxwood of various shapes and forms. The water features and statuary favored by the Hertles disappeared, the garden now receiving added character via arbors and a variety of topiary work, with bulbs and perennials offering color. The ancient Mason-period box continued as lord of all, being supplement by large box plants brought in from other properties and by existing hollies.
In recent times Gunston Hall’s leadership has moved toward a post-Colonial Revival garden interpretation, the area looking much changed from the Hopkins-guided configuration. While located in the same spot, it reflects lessons offered by archaeological digs, period documents, and extensive scholarly conversations about the garden’s appearance during the George Mason period. Enclosed by a board fence, it retains four large parterres with a wide central gravel path running eastward from the house and side gravel paths angling perpendicularly from the center. The four main parterres are edged with low-growing boxwood enclosing multiple plots and rows for growing a mix of fruit, vegetables, herbs, shrubs, and ornamental plants, providing not only produce for the kitchen but also decoration for the house. On the river side, archaeological excavation indicates that a wide viewing platform once looked to the Potomac over a set of three turfed terraces leading down to a deer park and farmland below.**
Perhaps another Washington-area annual meeting will mark the close of the 2020s, as has happened at previous ten-year marks. No one knows for sure, but one might hope that if this occurs a look at Gunston’s revamped gardens will be on the agenda.
****************************************************************
*For an excellent array of primary source documents relating to the Gunston-GCV-Alden Hopkins connection, see:


Leave a Reply